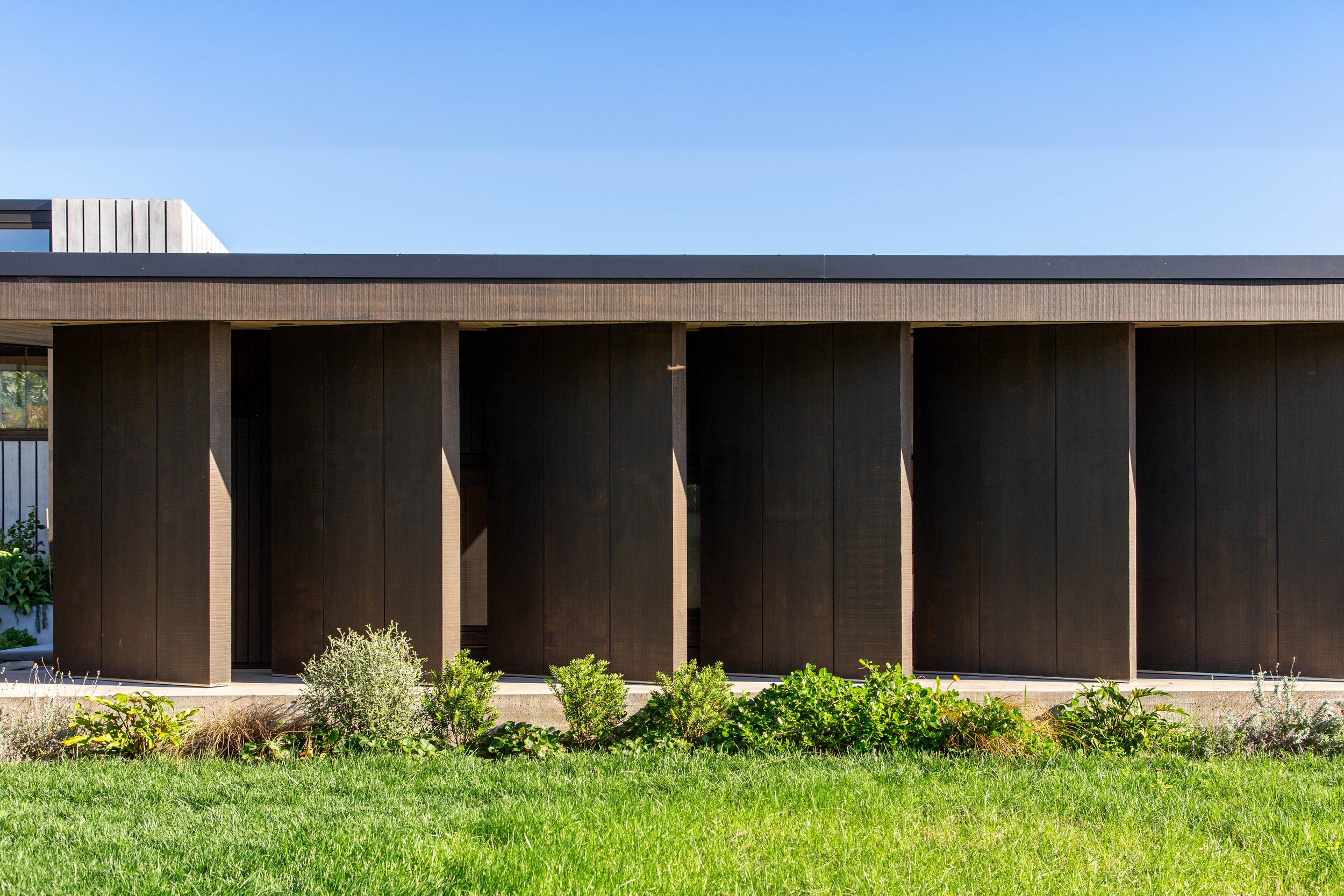
Salt ‘n’ wind ‘n’ waves
Shore is where my heart roams free
Always moving yet resting still
This is a home that captures the essence of coastal living, designed to support an active outdoor lifestyle.
Occupying the interstitial zone at the coastal fringe, the home transitions the space between street and foreshore. Arrival at the street is followed by a descent into the home under an open covered walkway.
The home’s internal spaces are arranged on split levels to allow ease of movement both across and down the contour of the site where interconnected zones lightly demarcate the living and private areas. Continuation of the descent from the home draws you down to the ocean.
An existing home that previously occupied the site has been carefully demounted, with materials recycled, repurposed or given away. Foundation structures have been retained and incorporated within the new build. This new house has been constructed in a way that is visually recessive from the ocean and has a low profile from the street, restoring the horizon line previously occupied by the old higher levelled home.
Above existing slabs and foundations, new construction has deployed structural systems that include glulaminated timber, PLT mass timber midfloors and LVL roof structures. These all work towards reducing the use of structural steel.
Sustainability has been approached holistically with a focus on adaptive reuse of existing structures and foundation systems with low toxicity materials to protect the wellness of the occupants and the site.
NZ grown timbers and reclaimed fallen trees reduce carbon miles. Passive solar design and natural ventilation reduce the need for heating and cooling systems. Rainwater harvesting, energy generation & management systems all contribute to reducing demand on public services. Materials were selected to consider durability and longevity in the harsh coastal environment.
Landscaping helps immerse the home in its site as well as supporting organic food production to benefit the nutrition and wellness of the occupants.
Built by Mathers Builders.
Photography © Ross Keane.












