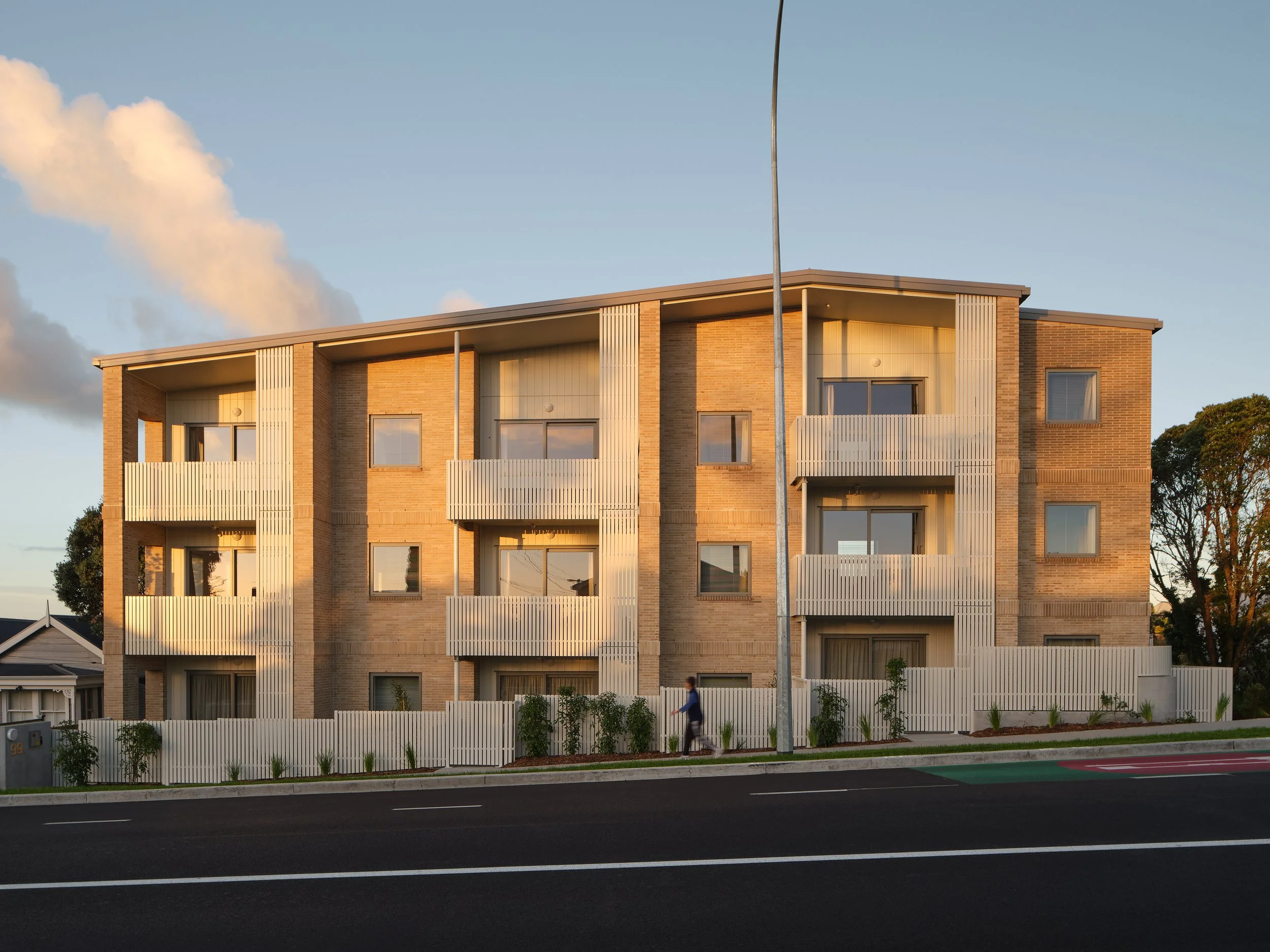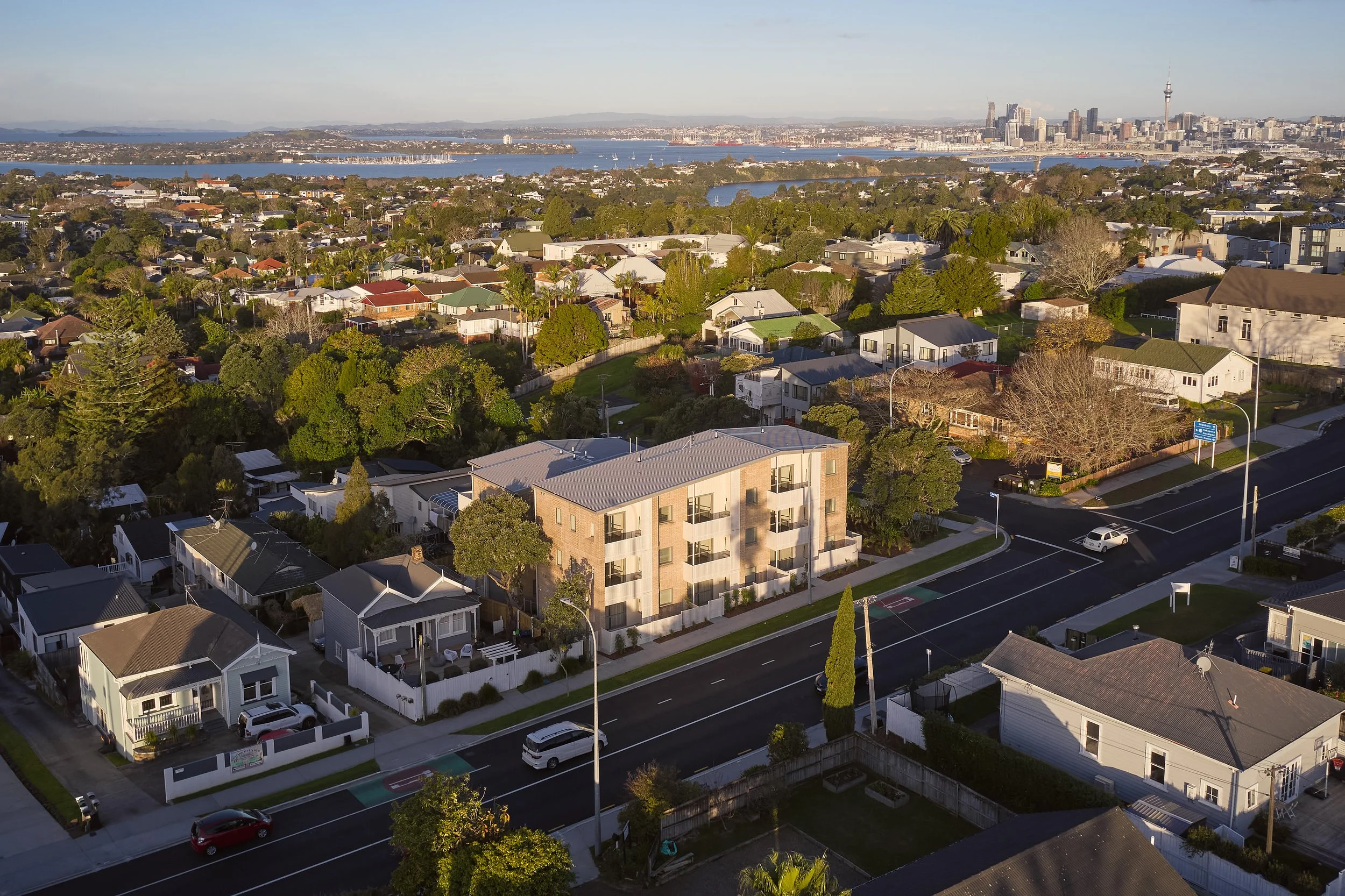
Birkenhead Apartments
Designed in collaboration with Elaman for Kāinga Ora, the apartments offer warm, well-ventilated and light-filled spaces, meeting the needs of modern social housing while maintaining the character of the surrounding low-density suburb.
This project delivers 15 single bedroom social housing apartments in a three-storey walk-up format, creating a strong street presence while maximising sunlight and views over the North Shore towards Rangitoto. The development is arranged around a landscaped courtyard and car court, enhancing both community interaction and privacy.
A key goal was to integrate seamlessly into the neighbourhood, balancing increased density with thoughtful urban design. The layout fosters a sense of ownership, with the two blocks sharing an open stairwell, providing “bump space” and encouraging connection between units.
Built to last, the development uses robust materials with brick veneer, concrete blockwork, and long-run metal cladding, providing resilience and low maintenance. The elevated site, close to Birkenhead shops and transport links, provides wide views while maintaining privacy through careful orientation of balconies and living spaces.
This project sets a benchmark for medium-density social housing, demonstrating how thoughtful design can create inclusive, high-quality living environments.
Photography © Hamish Melville









