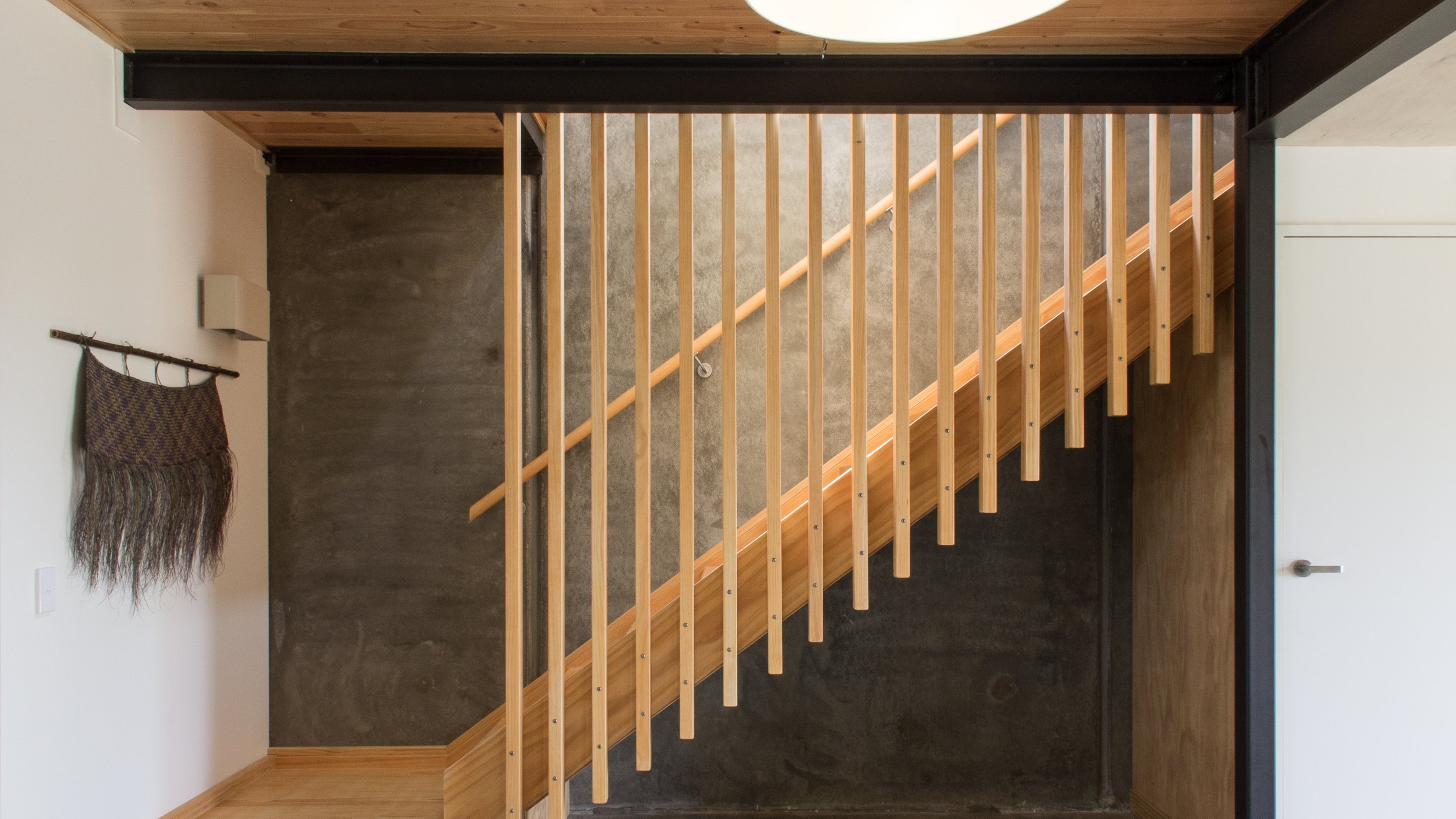
Triangle Road Community Housing
VisionWest Community Trust is a Waitakere based not-for-profit organisation providing a wide range of community services to some of West Auckland’s most vulnerable residents. The model of community housing they have adopted provides, not only for a pressing and immediate need for affordable rental housing, but a range of wrap-around services to support their tenants.
The development is a mixture of ten terraced homes, including two-, three- and four-bedroom configurations, and communal outdoor areas to provide greater opportunity for social interaction, passive surveillance and a greater sense of community. Whilst the 2,236m2 net site was not specifically zoned for medium density housing, its main road location and relative proximity to amenities made it a worthy candidate for more intensive development. The project was partially government funded and therefore had to fit within a strict and constrained budget. The approach taken was to explore planning, materiality and construction methodologies that would provide the greatest value, both economically and in terms of meeting the cultural, social and lifestyle needs of occupants.
The design aims to satisfy a number of objectives around construction methodology, primarily around speed, innovation, thermal performance and reduced maintenance. Concrete floors, precast concrete inter-tenancy walls, prefabricated mid-floor panels of cross-laminated timber (CLT) and structurally insulated panel (SIP) roofing panels form the primary structure, assembled rapidly and left exposed. These are combined with white washed plywood and painted surfaces to give the interiors natural warmth and resilience. Whilst the systems adopted enabled the provision of urgent housing faster, they were developed architecturally to lift the affordable housing beyond the norm, providing higher quality and greater volume of space, that is light and buoyant to compensate for the compact footprint.
All ten units are north facing, allowing for good utilisation of passive solar design principles. Exposed concrete floors and inter-tenancy walls provide thermal mass, with solar access controlled by overhangs and sunscreens. Natural light and ventilation is provided to upper levels through clerestory windows and insulation levels are at least 50% above building code standard to enhance the thermal efficiency of the homes. Heat pump technology is used to provide economic water heating and the passive solar space heating can be supplemented with low wattage radiant heaters when necessary.
The project effectively explores an alternative approach to medium density housing in Auckland and offers ample precedent in the on-going affordability vs. quality discussion. The relative successes of this project can only be measured in the impact it has on the lives of its tenants over time












