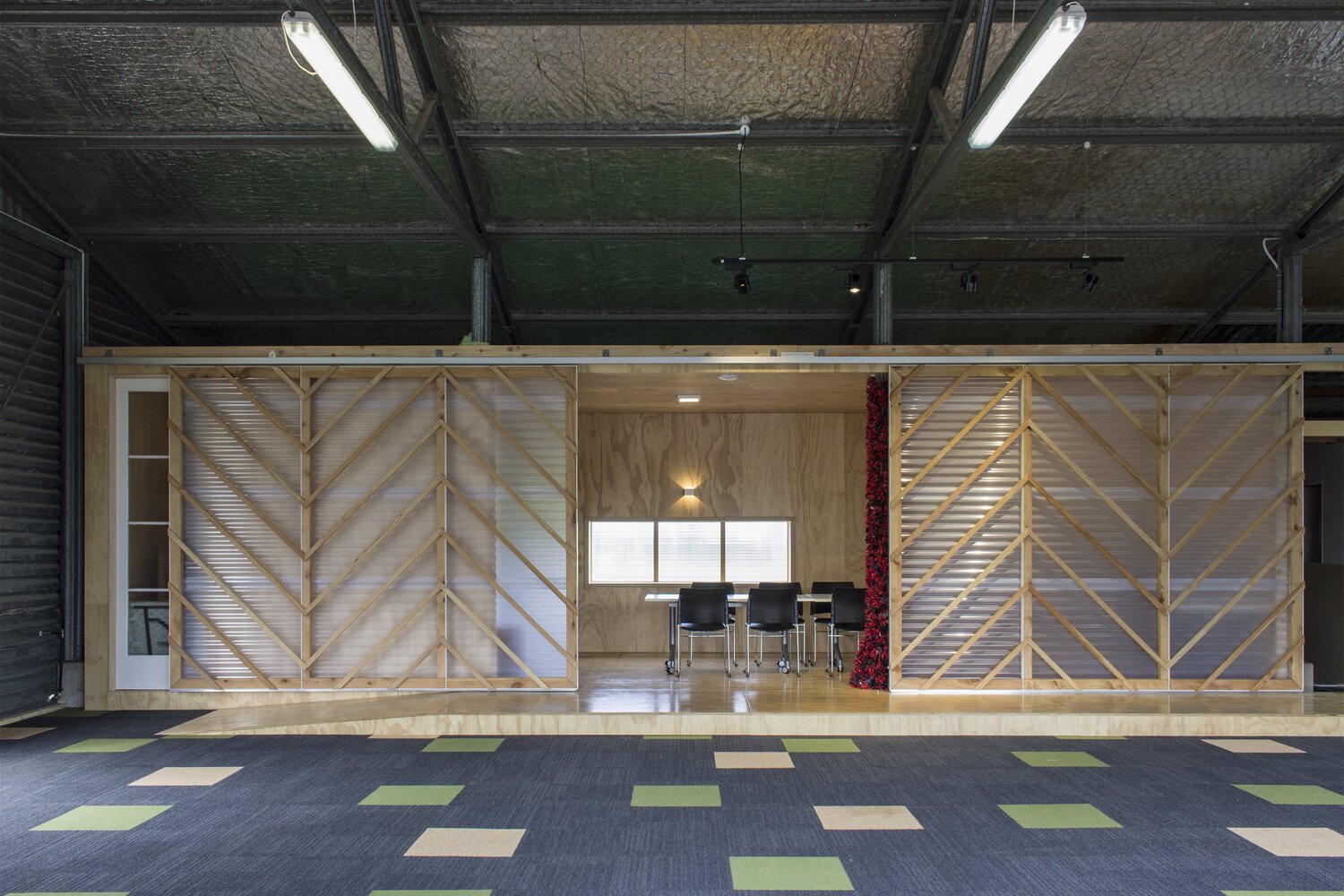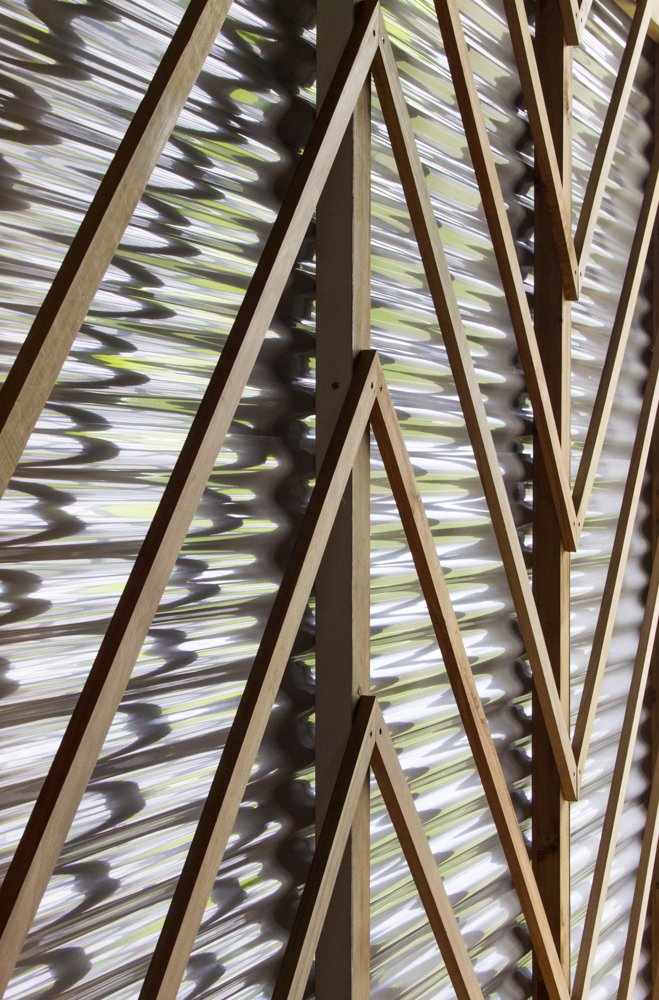
Studio 19 oneCOMMUNITY Shed
oneCOMMUNITY SHED was conceived as the first development towards a greater vision, to create a supportive community hub in the culturally diverse South Auckland suburb, Mangere. Once an old market garden, the site is now primarily bordered by residential buildings in close proximity to industrial/commercial warehouses, motorway arterial routes and the Auckland International Airport.
SGA were approached by the clients CIDANZ to transform what was an old 1970s farmers shed, into a vibrant and engaging flexible use space with the ability to adapt to suit a variety of activities and audiences. Labeled as a mini ‘innovation’ facility, oneCOMMUNITY SHED is a place where the community can connect, incubate and share community-led enterprise, to tackle the social challenges faced by not only Cook island families but also the wider South Auckland community.
SGA led the project with an educational agenda, collaborating with 16 Unitec School of Architecture students (Studio19), to deliver the project within the tight 2-month time frame and an even tighter budget. What resulted is an innovative 35m2 timber insertion into the old farmers shed. The main structure designed so that it can be closed off to create more intimate meeting spaces, or remain open as a stage for presentations and cultural performances.
To combat the lack of natural light entering the existing shed, parts of the East & West façades were removed and replaced with light-diffusing acrylic sheets supported on patterned timber framing - designed to reference geometric patterns often found in Tivaevae, the traditional art of the Cook Islands.
Following a vibrant and colourful opening ceremony filled with traditional food, song and dance; the oneCOMMUNITY SHED has since been used for a variety of small events, workshops, conferences, fundraisers and cultural activities – a significant first step towards a greater vision.
Photography © Ross Keane






