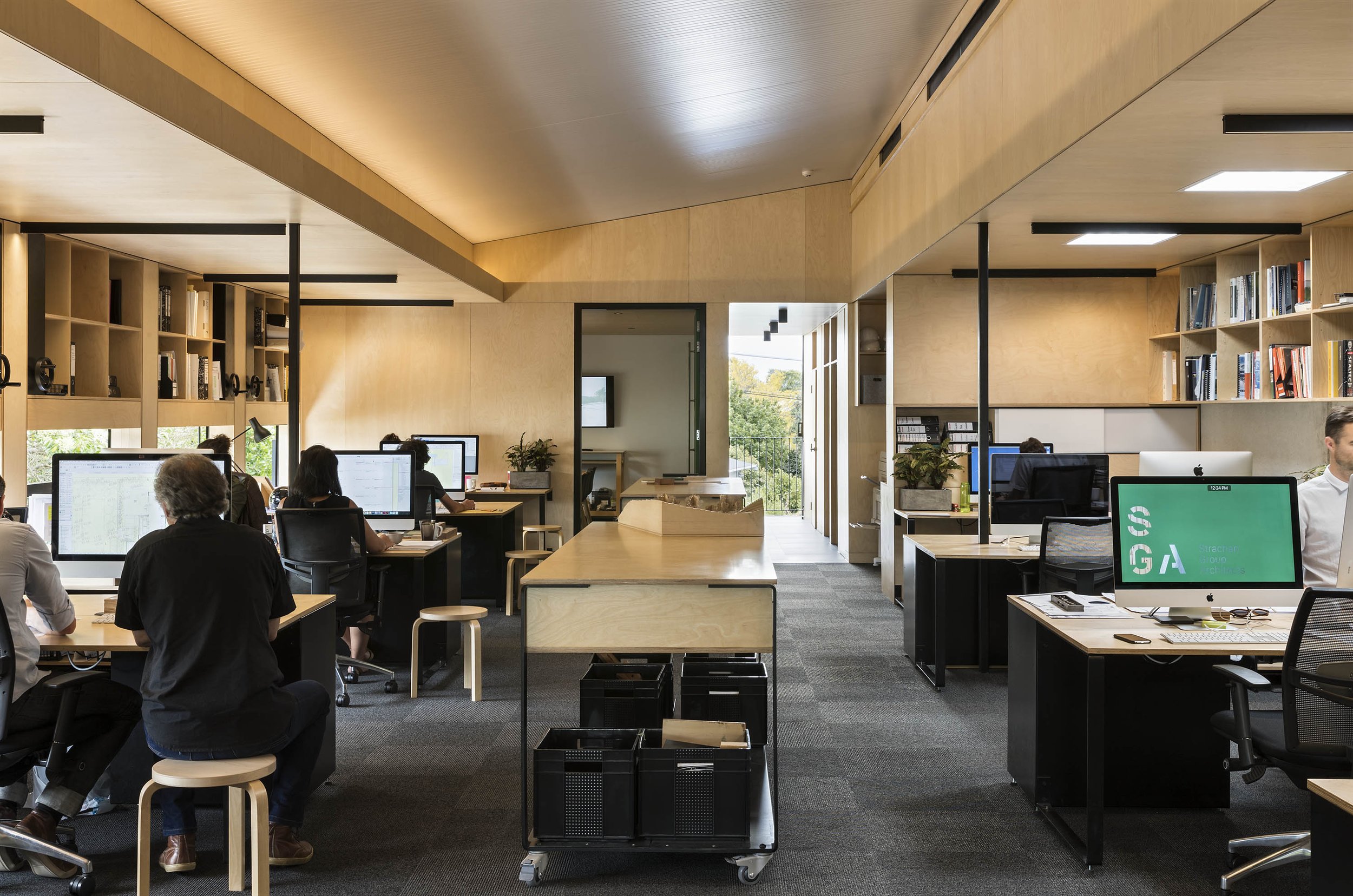
The SGA Studio & Workshop occupies a double-site located on the fringe of commercial and residential activity behind Kingsland Village. The project was conceived not just as a new home for Strachan Group Architects (SGA), but for a multi-disciplinary hub to bring together Architects, Builders, Joiners and Landscape Architects to encourage collaboration and facilitate a unique approach to how Architects work and engage within the construction industry.
The building exemplifies many of the approaches common to SGA’s portfolio, from prefabrication, passive environmental design, and their unique approach to applied assembly and fabrication.
Prefabrication was integrated using precast concrete panels, rib and infill floors and SIP roof panels to form a robust and durable shell and builders’ workshop. Plywood timber interiors mixed with intricate built-in wall modules provide for a more tactile and comfortable studio environment.
Passive environmental control techniques have been utilised to encourage natural ventilation, solar control and to take advantage of thermal mass. The staff and kitchen area were modelled around their ‘outdoor room’ concept with large external sliders that disappear, leaving just a handrail from which the space interacts playfully with the street and public below. Through the colder months, this ‘climate modifying’ room invites the lower winter sun in to warm up the thermal mass floor to regulate the internal environment.
The opportunity to innovate and experiment with new details has been extensively explored with components such as bespoke windows with winders that were designed, tested and fabricated on-site. The large workshop space and associated (SGA-W) joinery workshop were utilised in the fabrication of custom built-in cabinetry and joinery for the office, designed and made by SGA staff. Other items such as moveable leaners (to promote working standing up), tables and kitchen island were also designed and built by SGA to allow flexibility and create adaptive and interactive spaces.
Photography by © Simon Devitt
NZIA National Award Winner - 2017 - Interior Architecture
NZIA Local Award Winner - 2017 - Commercial
Interior Awards Winner - 2017 - Workplace up to 1000m2
Interior Awards Finalist - 2017 - Craftsmanship
Best Awards 2017 - Gold Award - Workplace under 1000m2
SGA Studio & Workshop
'A commercial enterprise which expresses the core values of SGA in its design and construction: a commitment to technical experimentation and prefabrication techniques, sustainability, the education of architects via workshops, and community engagement. The opened corner balcony to the street addresses the building’s suburban context. The generous space for staff and visitors demonstrates the underlying spirit of the practice - a rare and valuable approach to the practice of architecture.’
NZIA Awards Jury Citation























