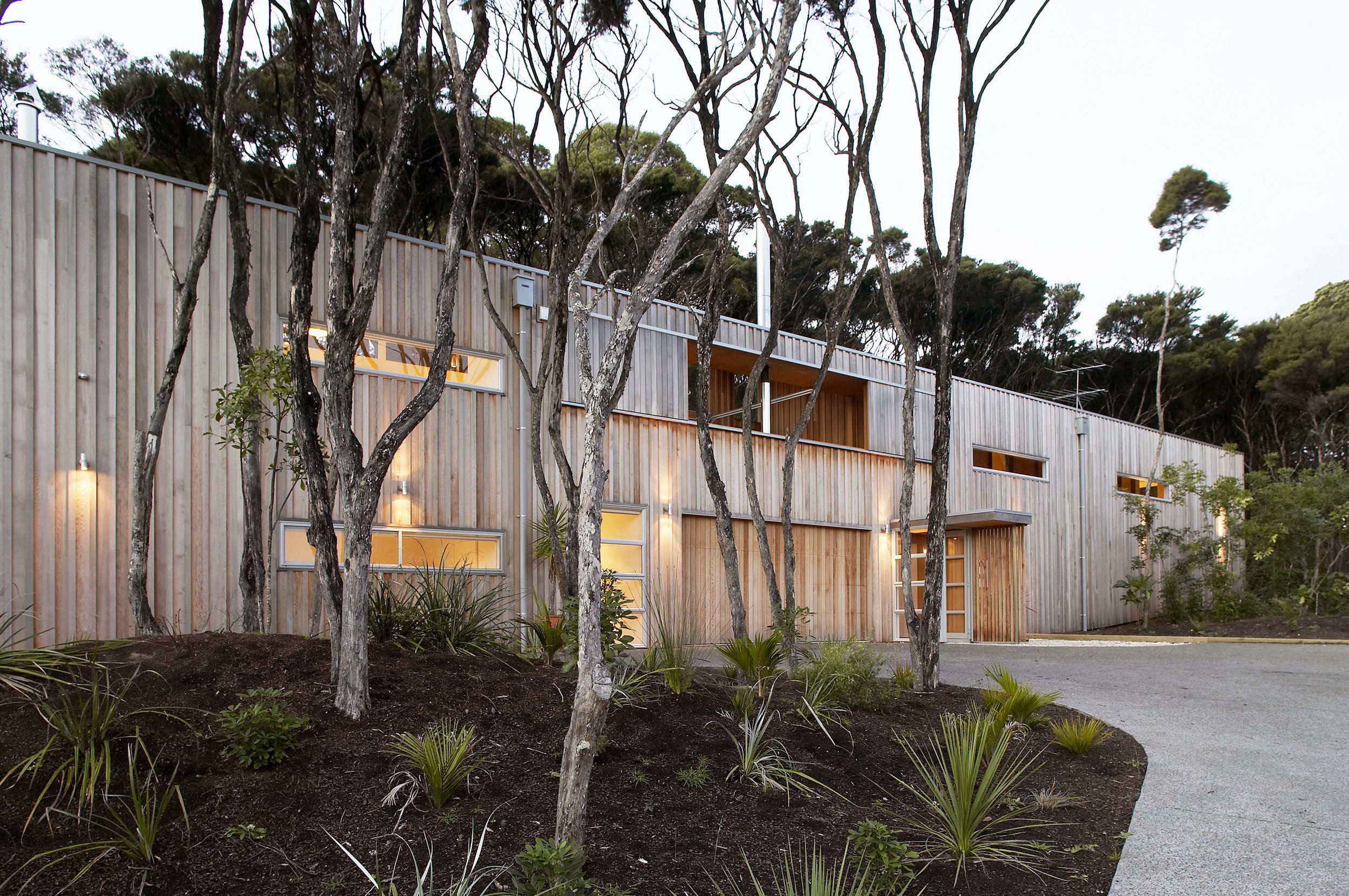
A holiday retreat set at the foot of a steep, south facing, manuka clad sand bank; a long, narrow jetty structure is inserted into the bush with minimal impact on the slope.
The building is a platform from which the owners can indulge a passion for the bush environment. Large sliding doors, bridges & decks reach out like fingers into the bush reinforcing the connection between the landscape and the living environments.
The roof is pitched up, gesturing upwards to the slope, the trees and the northern sun. A central glass roofed breezeway extends the living spaces as a protected indoor/ outdoor deck. The highly glazed northern façade is naturally sun-protected by the Manuka covered knoll.
In contrast the southern façade is closed down with its back to the weather. The cladding wraps around the shoulders like a Driza-bone coat with the sliding shutters in the breezeway acting as the ventilation flap. The naturally weathered vertical cedar boarding on the protective southern wall reflects the verticality of the surrounding Manuka tree trunks.
Photography by © Patrick Reynolds
HOME Magazine Home of the Year - 2005 - Finalist
NZIA Local Award Winner - 2005 - Residential
Point House
'Walk up the steps from the entrance to the main living level and the bush immediately surrounds you. Dave has excelled in providing a constant connection with the outdoors’
Editor Claire McCall.
'This is a double-sided house that responds well to its context and brief. A shroud of timber board and batten turns its back to the street to open up to a glade of trees through glass curtain windows and doors. The extruded section and linear plan, a common archetype, suits the site and the client's requirements. The introduction of covered terrace provides a transitional space between the living and bedroom areas. The selection of materials, textures and finishes suit the holiday environment and relate well to its setting.'
NZIA Awards Jury Citation












