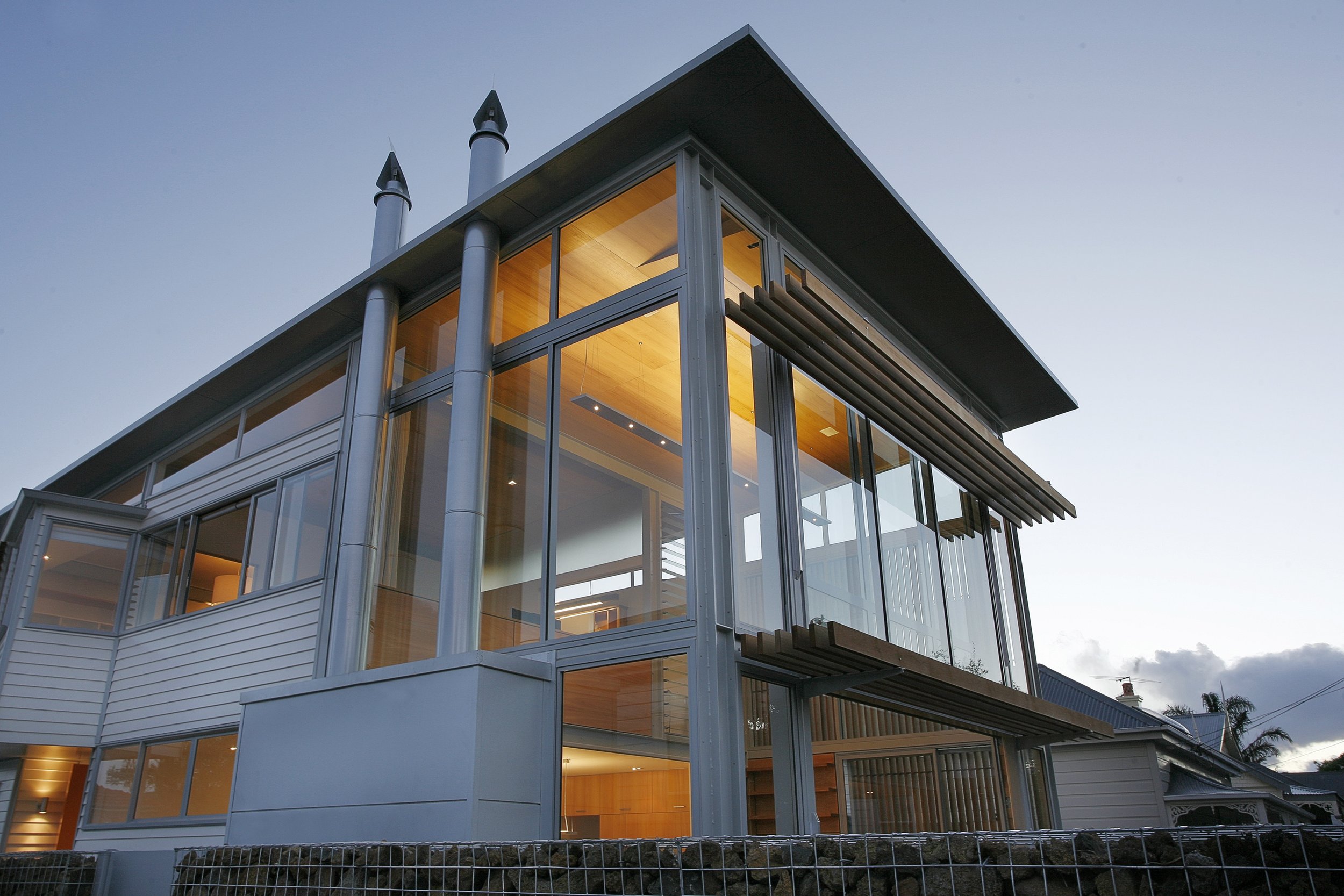
Sited just beyond the shadow of Maungawhau, the building is a response to the mountain's dominant presence in the landscape.
The roof planes rise to the sun, reaching for the mountain and extending over a double height glazed volume at the northern end of the house. This communal living space is a transitional zone, both interior & exterior, filtering and controlling the sunlight and framing the slightly incongruous rural views of the mountainside in an otherwise suburban landscape.
Traditional painted weatherboards and natural timber provide links to the existing housing stock and are combined with materials that are fire-formed like the volcano, steel portal frames, glass and caged rocks.
A building intended to stand out and still be very much of its place.
Photography by © Patrick Reynolds & © Victor Chia
NZIA Local Award Winner - 2007 - Residential
Mountain View
"Crouched on its site in a salute to the sun- and mountain - this house clearly delights its elderly occupants. In stark contrast to the neighbouring closed fronted villas, the house maximises both views and sunlight, boldly addressing the street without abandoning its neighbourhood connections through careful consideration of materiality and scale. The architect's approach to sustainability, cleverly employing passive heating and ventilation principles, creates a welcoming, warm, light and comfortable environment - a simple yet often overlooked ingredient essential in making a house a home."
NZIA Awards Jury Citation












