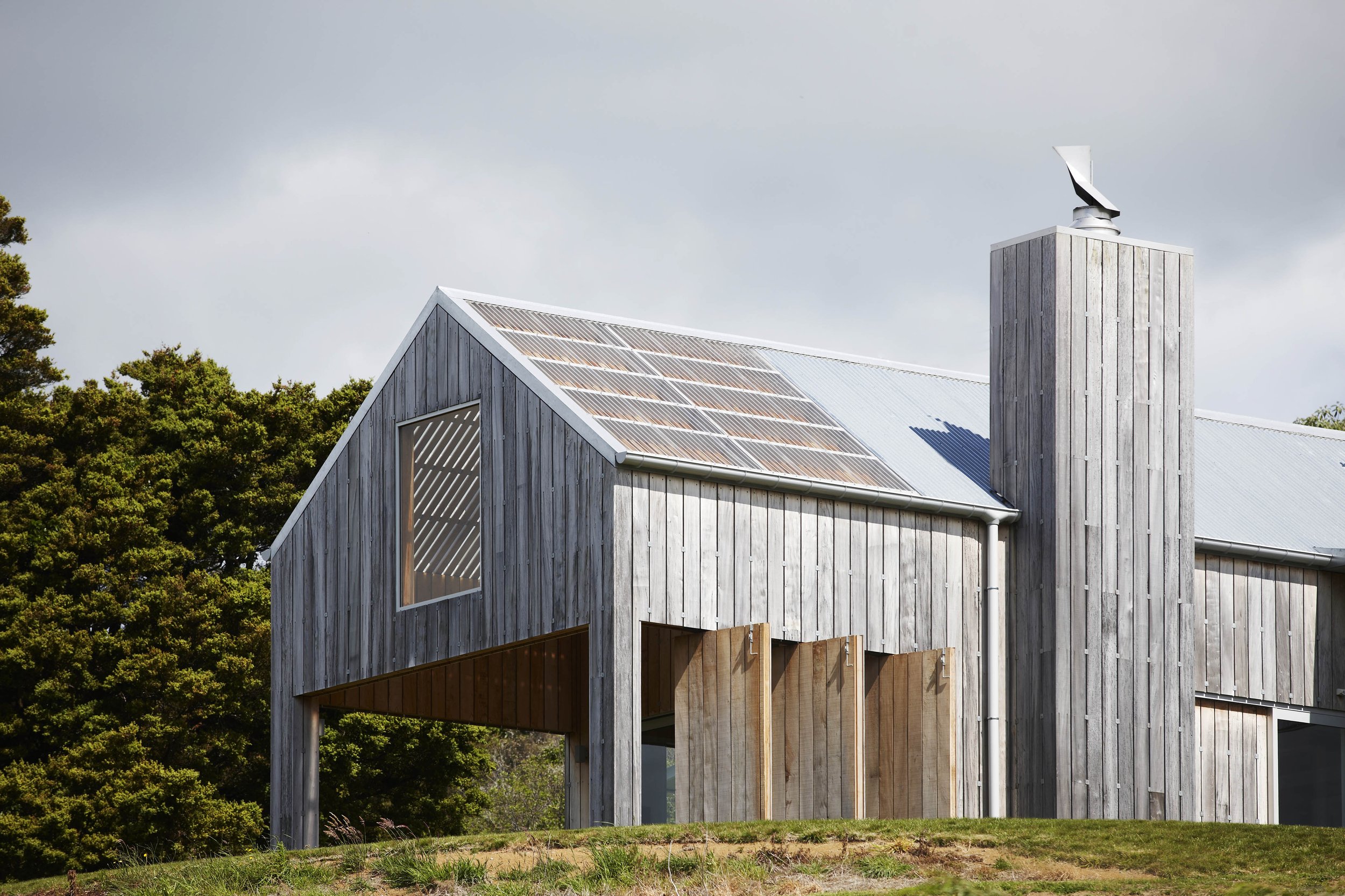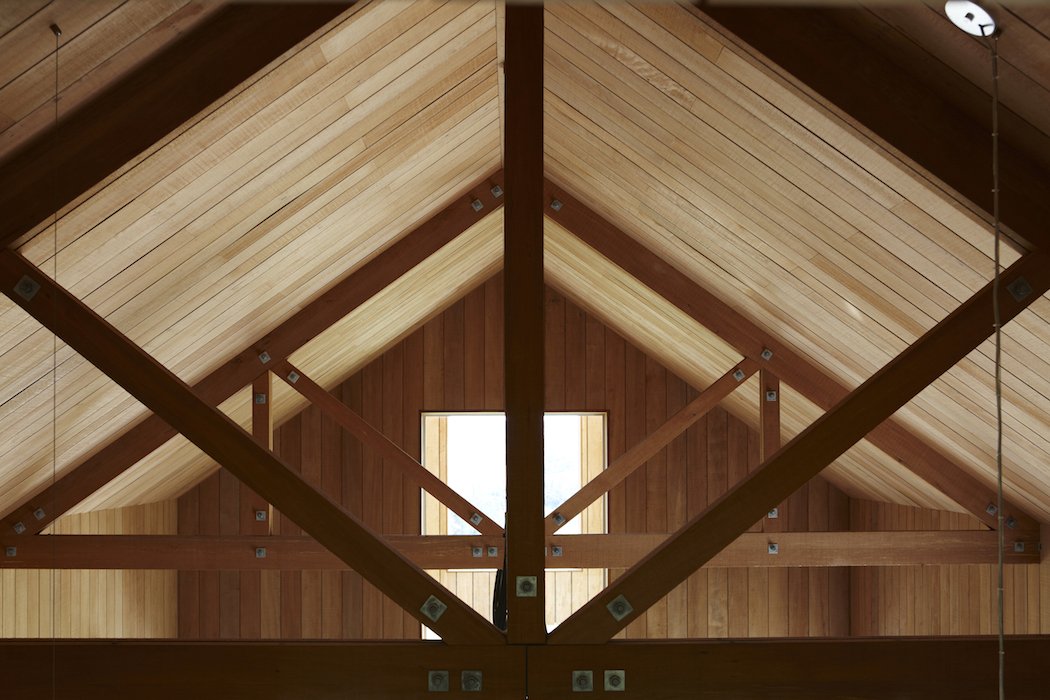
Matakana Barn
A mere hour drive from Auckland City this new family home on a rural site in Matakana feels a million miles away. Perched upon a grassy knoll against a backdrop of native bush, the elevated siting delivers blanket views over the rural property, neighbouring vineyards and beyond.
The clients required a functional, single level home, engaged with the surrounding landscape. Approach to design was informed by the local vernacular architecture of rural sheds and barns as well as the Totara trees present in the properties native bush. A silvered Totara rainscreen wraps the gable form, extending to the inviting Totara flanked front door and farmhouse entry. A lovely waft of the Totara is apparent as soon as the door is opened to the grand room, a double volume gabled living space with lining and exposed trusses in the same raw native timber. The form extrudes on axis to the northern view to form an outdoor room cast in slatted sunlight and protected from predominant westerly’s by large pivoting screens.
Beyond the central prominent gable, two arms stretch outward, a master wing to the east, a bedroom wing and garage to the west. The bedroom wings were designed with efficiency and modesty in mind - corrugate clad with trussed mono-pitched roofs to increase the budget available for the living spaces. The resulting home supports and inspires the family’s rural lifestyle, orientated for passive solar gain with thermal mass floors, solar hot water heating and on-site wastewater and water collection.
Photography by © Jackie Meiring


















