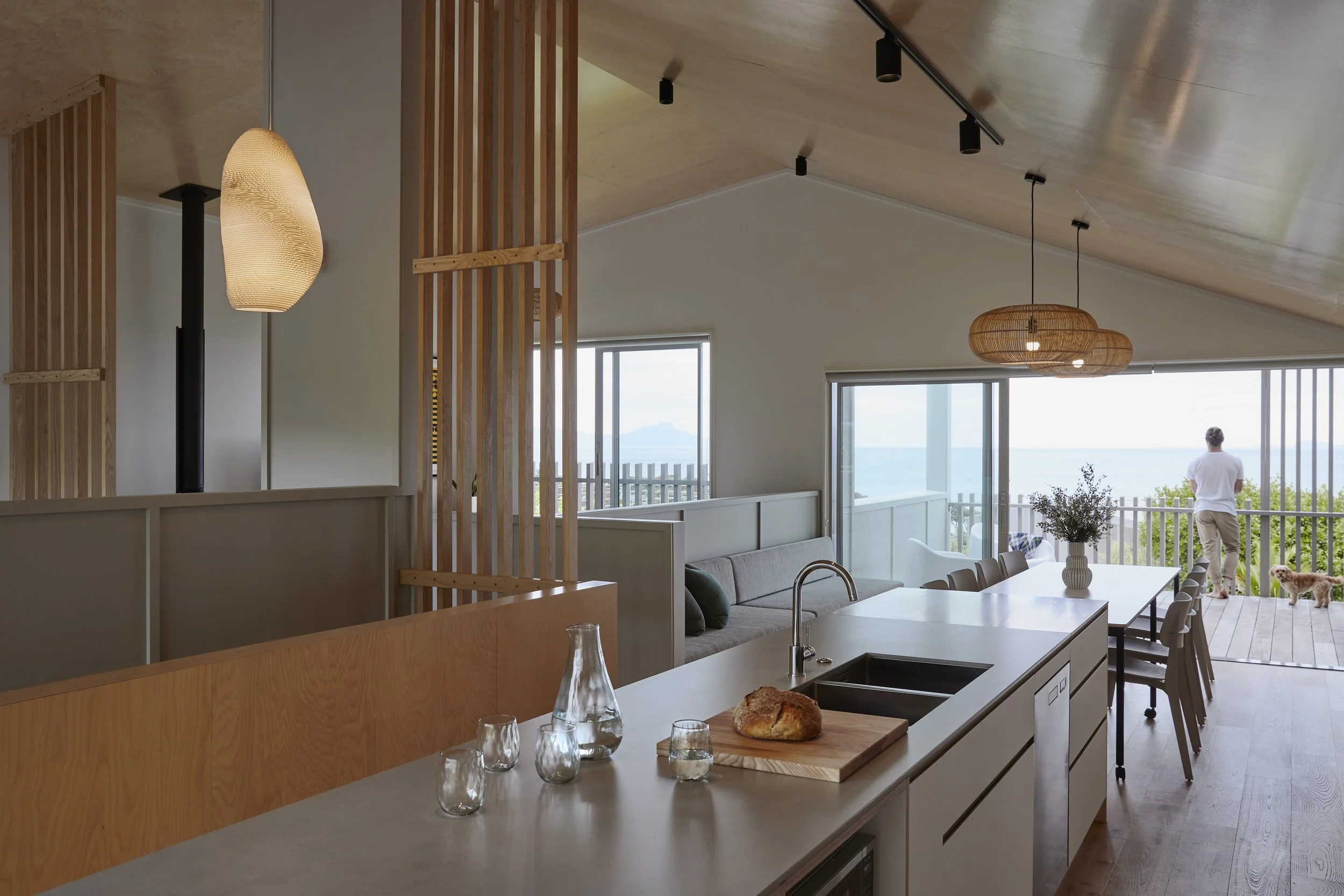
NZ bach living is epitomised by either being at the beach, or back at the bach relaxing in the sun and entertaining with family and friends.
‘Follow the Sun’ has been designed with this as the heart of its thinking. It’s a coastal bach at Langs Beach that provides the family flexibility to unwind and relax how and when they want.
The plan comprises two zones over two levels. The ‘adults zone’ upstairs consists of the main living spaces and main bedroom suite with front and rear views and various sunny nooks. The ‘young-adults zone’ downstairs comprises a garage, two guest bedrooms, a bunk room, bathroom and rumpus room leading out onto a rear courtyard which captures the afternoon sun.
The two covered outdoor spaces on opposite sides of the upper level provide options for year-round living depending on the morning/afternoon sun and wind-ward/lee-ward winds. Both also have equally impressive outlooks; the front to the sea views over Bream Bay, and the rear to a manuka filled valley and rural land beyond.
The bach structure is lightweight timber construction on a concrete slab. It’s clad in painted plywood & battens, with profiled metal cladding wrapping over the side walls and roof. Timber weatherboards and slats then accentuate the openings and covered outdoor spaces. These provide a more tactile experience to the key gathering spaces. Internally, neutral plasterboard throughout is complemented by painted wood panelling on the central full height wall. American white ash timber slats, and birch plywood on selected cabinetry and ceilings create a warm welcome to the entry and open living areas.
Photography © Jackie Meiring





















