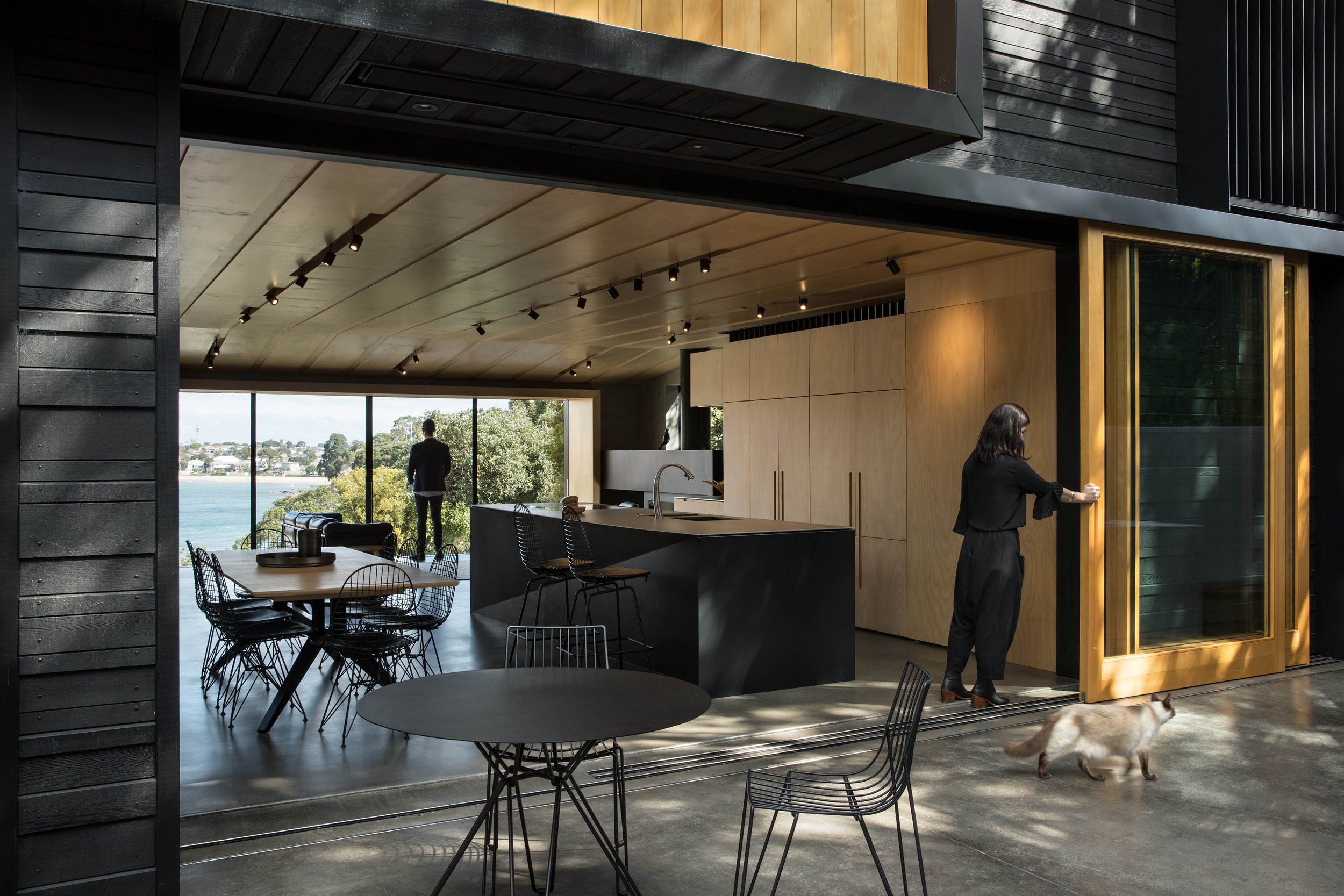
Located at Castor Bay on Auckland’s North Shore, the dark box like forms of Bay House stretch and weave along the elevated south-facing site. Recessed into the bank, the concrete basement is fractured by a glass roofed atrium space that allows sun and natural light to permeate deep within the building footprint. Guests are welcomed into this atrium space by the sound of the cascading pond in the garden above, circulating up through the atrium on to a timber planked bridge which connects the living areas either side.
Framed apertures project the occupants' attention towards the view of Castor Bay and cityscape beyond. Living areas flow out onto a series of sheltered northern terraces which are hunkered into the bank above. The black cladding deconstructs to make way for varied extensive northern glazing which provides transparency through to the southern views. Roofs are tilted and lifted, reaching for the sun. Pohutukawas overhang, their silhouette playful against the passing sky.
Photography by © Simon Devitt
NZIA Local Award Winner - 2018 - Housing
Best Awards 2018 - Bronze Award - Housing
Timber Design Awards - Finalist - Residential Architectural Excellence
Trends International Design Awards - 2018 Winner - New Zealand Architect-Designed Kitchen
Trends International Design Awards - 2018 Winner - New Zealand Architect-Designed Suite
Bay House
“From nicely framed views – despite a steep, south-facing site – to the complex entrance atrium and circulation, this house is full of surprises. Throughout this project there has been rigorous attention to detailing a concise material palette, which is perhaps best illustrated by the adjustable screens that provide privacy, aid ventilation, and reveal views.”
NZIA Awards Jury Citation






























