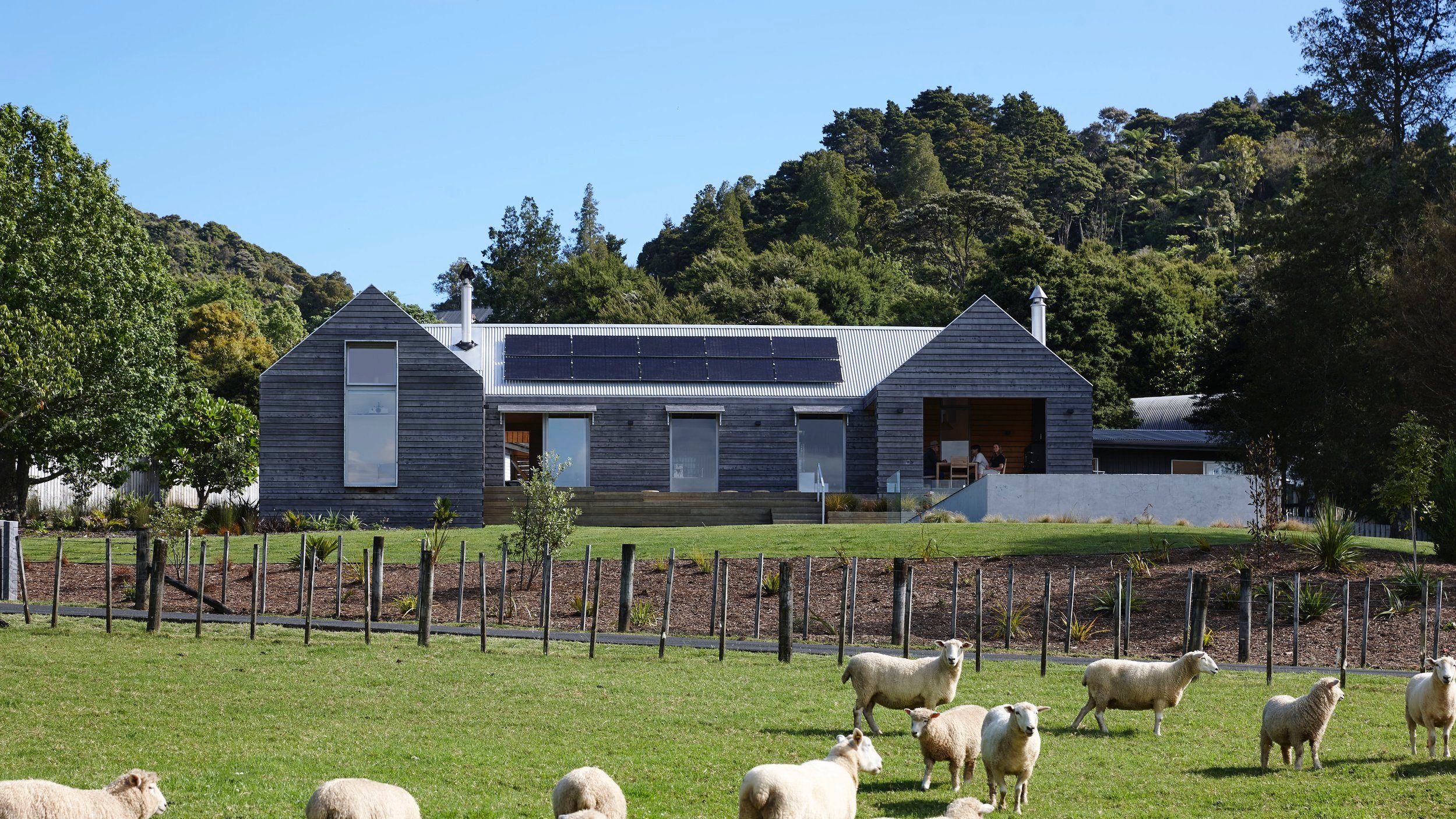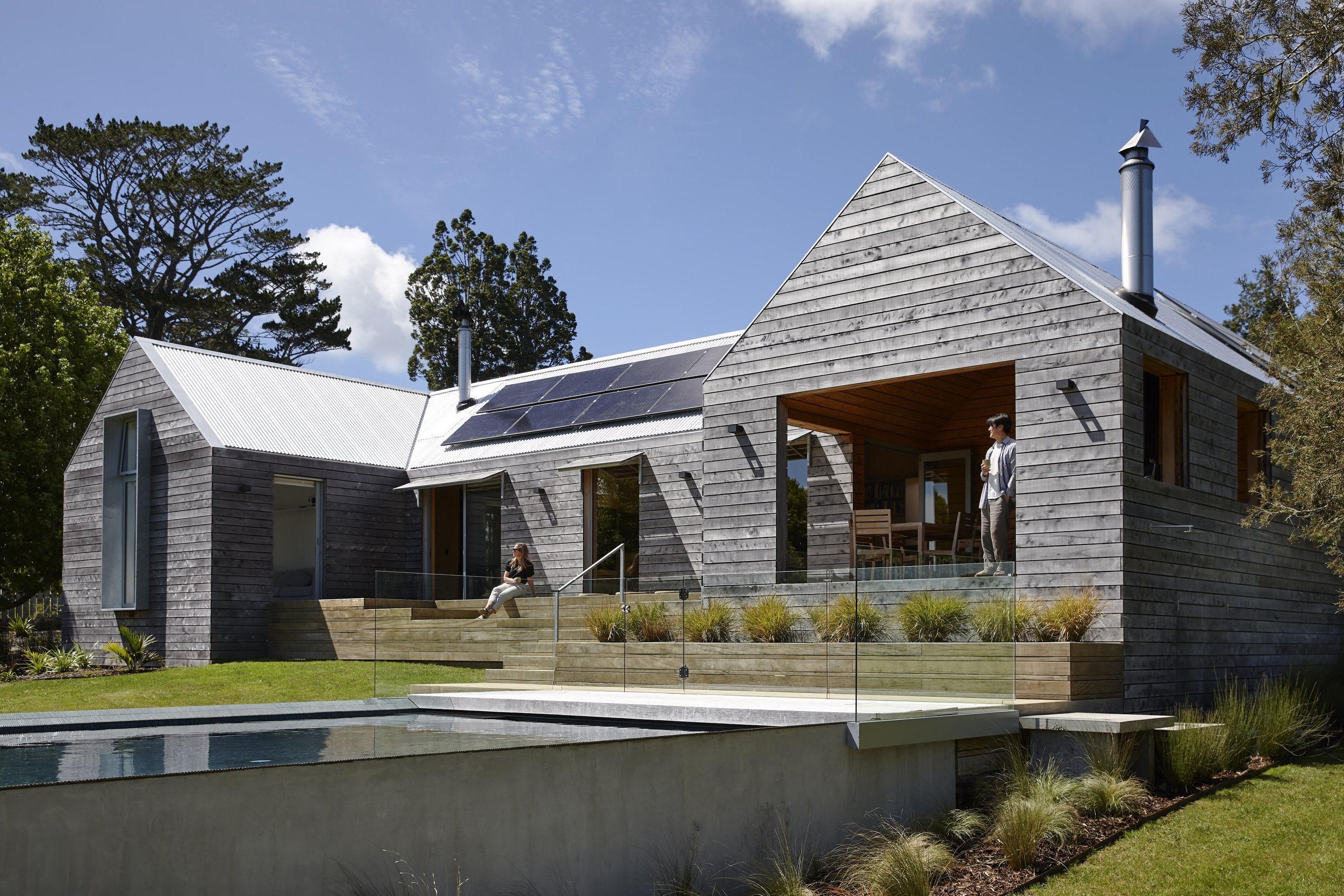
Located in the rural context of Oratia, Auckland, Apple Shed sits on a 1.9HA rural lifestyle block consisting of two lots. The site, mainly pastureland, has a gentle slope towards the northern boundary.
The notion of the Apple Shed, derived from the Oratia area’s horticultural history and the visual cues of apple crates, developed into a collection of simple timber and galvanised roofing farm shed forms that respond to the context and look out at the bush views to the north. These interlocking external shed forms are organised into an efficient plan, which achieves the clients’ wish for “no wasted space,” The high gable ceilings allow living and bedroom spaces to open vertically, and hall spaces, laundry etc with lower flat ceilings, playing with the notion of “compression and release”.
The building is blanketed in bandsawn New Zealand macrocarpa; the light coloured, raw and naturally aging timber, and raw galvanised roof, grounding the building in its rural context through texture and materiality. This lightness and texture are brought to the interior, in a more dressed fashion, with a birch ‘plywood living box,’ creating the warm and welcoming family home that the owners had envisioned.
An existing small dwelling on the site was relocated and re-furbished, providing a separate minor dwelling for the clients’ parents, other guests and/or a secondary income. An existing carport roof galvanised steel structure was also refurbished and re-used.
Photography © Jackie Meiring
NZIA Auckland Architecture Award Winner - 2023 - Housing


















