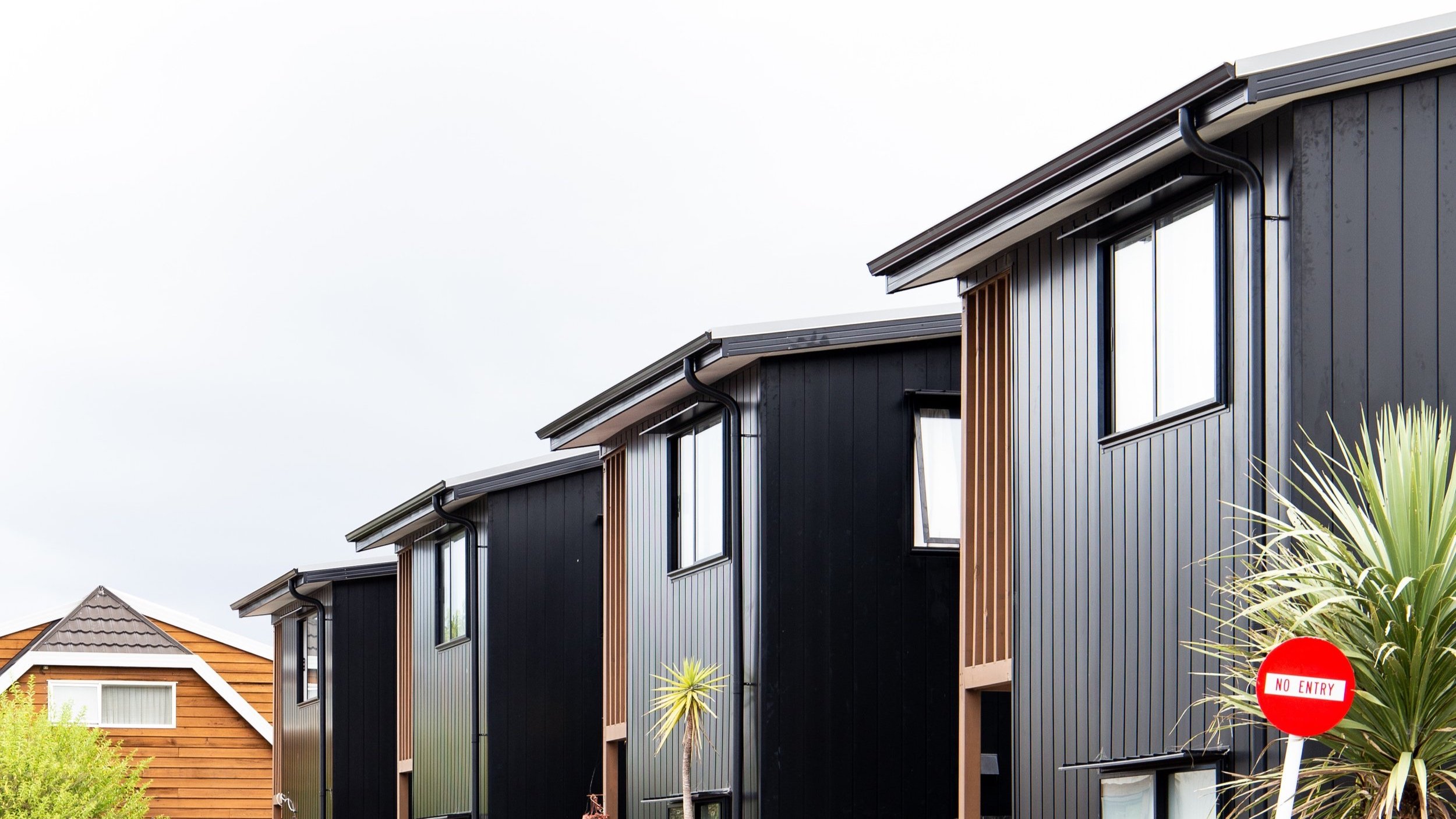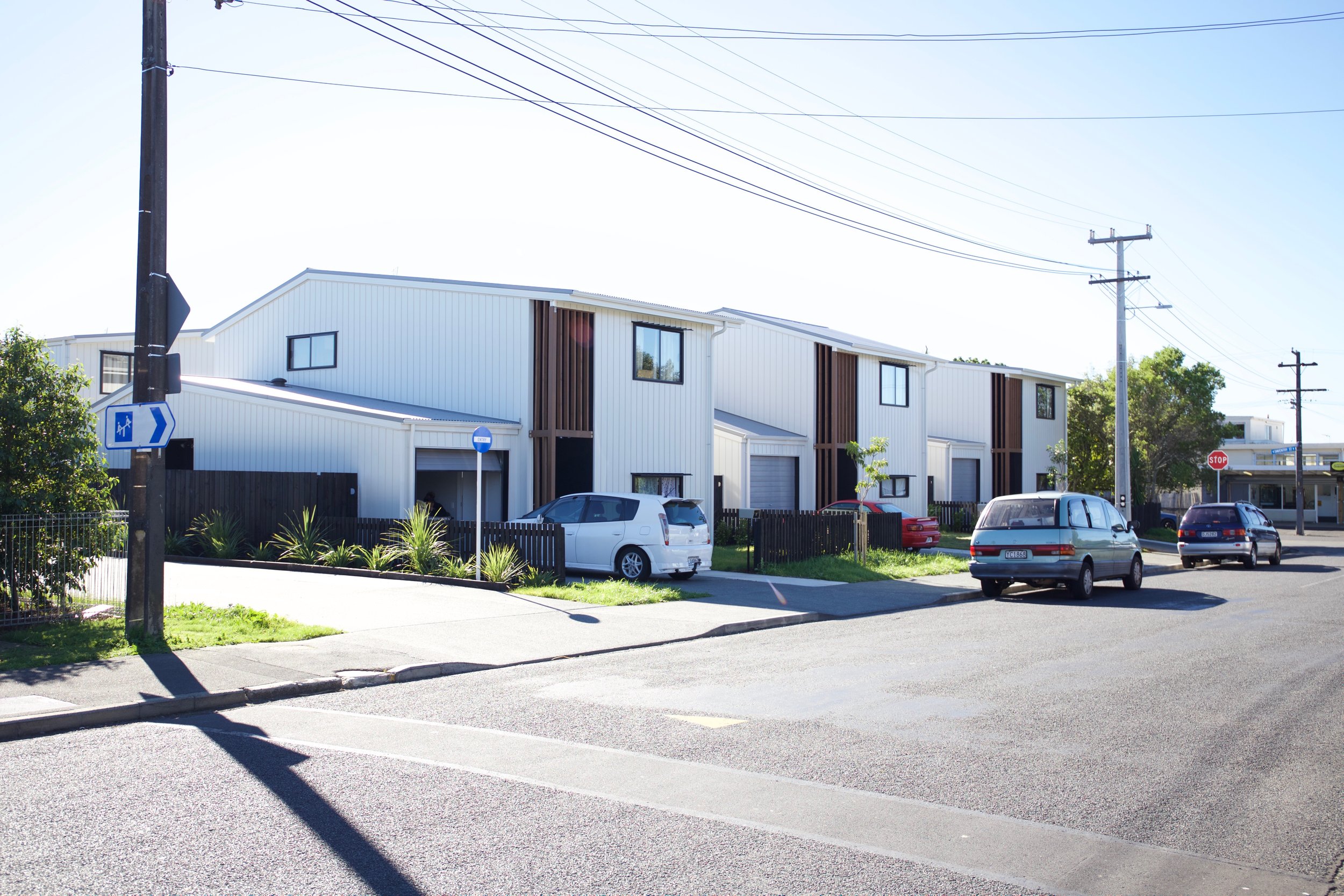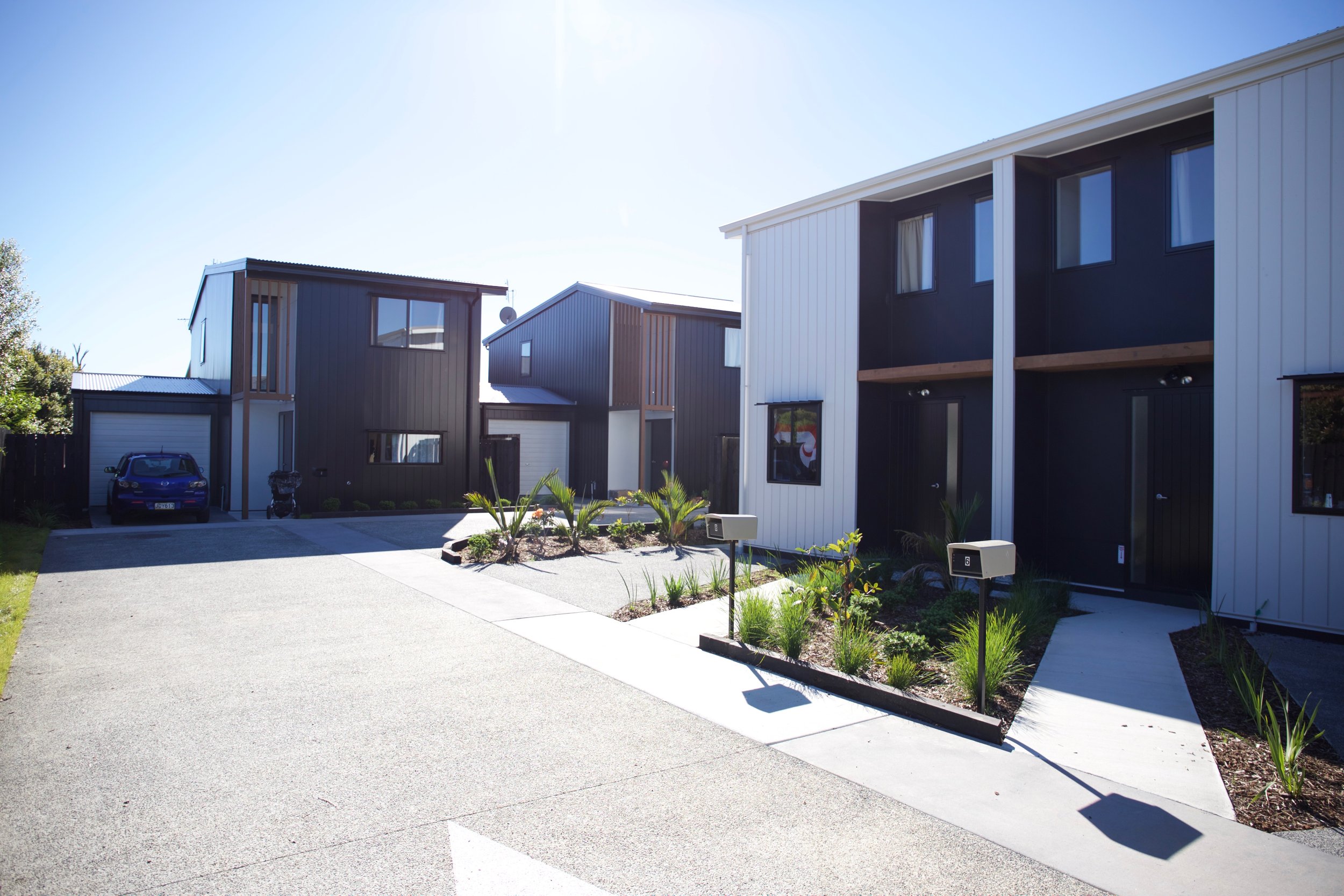
Housing New Zealand Corporation (HNZC) initiated this development as part of their plan to increase the supply of quality social housing in Auckland. Many suburban sites are underutilised in terms of density and in most cases the existing dwellings are not up to modern living standards and do not meet the needs of the tenants.
This site commands an important corner location close to the neighbourhood centre in Waterview. The designated site development area contained five existing dwellings, which were amalgamated to form a 2,680sqm site. The re-development of the site consists of a mixture of twelve residential dwellings that are generally two-storey duplexed or zero lot line to allow for cost-effective construction and provide efficient use of land. The variety of dwelling types of two, three and four-bedroom units provides a range of living choices, tenures and occupancies.
SGA’s design approach ensures every home has high consideration for passive solar design, passive surveillance, crime prevention through environmental design (CPTED), outlook and privacy. The four-bedroom units have direct access from the street to service larger families and overlook the front yards and street beyond for natural surveillance. Typically units are entered from the south-east with each living space opening up on to a sunny and private north-west facing outdoor court that also acts as a fenced play area (to support driveway safety). The second storey of the two-storey units generally overhang the private outdoor space at ground level to provide partial shelter, allowing living room doors to be open when raining, providing sunshade from the high summer sun and allowing for informal drying of clothing.
The layout responds to environmental conditions and allows for winter solar access into habitable rooms to support passive solar design and a healthy internal environment. Single storey garages are to the south, this form-making allows north solar access to living spaces, bedrooms and existing neighbouring properties. The off-set gable roof form alternates throughout the development to create variation and interest. Trees and landscaping have been designed to fit in with the surrounding vegetation and foliage context whilst maintaining visual connection and visibility. The entry rain garden creates a buffer to neighbours and sustainably manages stormwater driveway runoff in this pedestrian focused design.
Scale, position and carefully selected materials are used to ensure the buildings relate to their context. The verticality of the cladding is influenced by the strong, predominantly two-storeyed forms, reinforced by the sun/privacy shades, and contrasted by the recessed areas in the building form. Whilst the weatherboards respond to the vernacular architecture of the area, the material is more robust, prefinished and requires less maintenance.
SGA were engaged on a partial service basis to carry out the master planning and building design to the Resource Consent stage for multiple similar sized HNZC sites throughout Auckland in an effort to improve the performance and design quality of social housing. All developments look to contribute to the regeneration of the local area, support sustainable design and adhere to budget constraints whilst maintaining a strong design and community focus.












