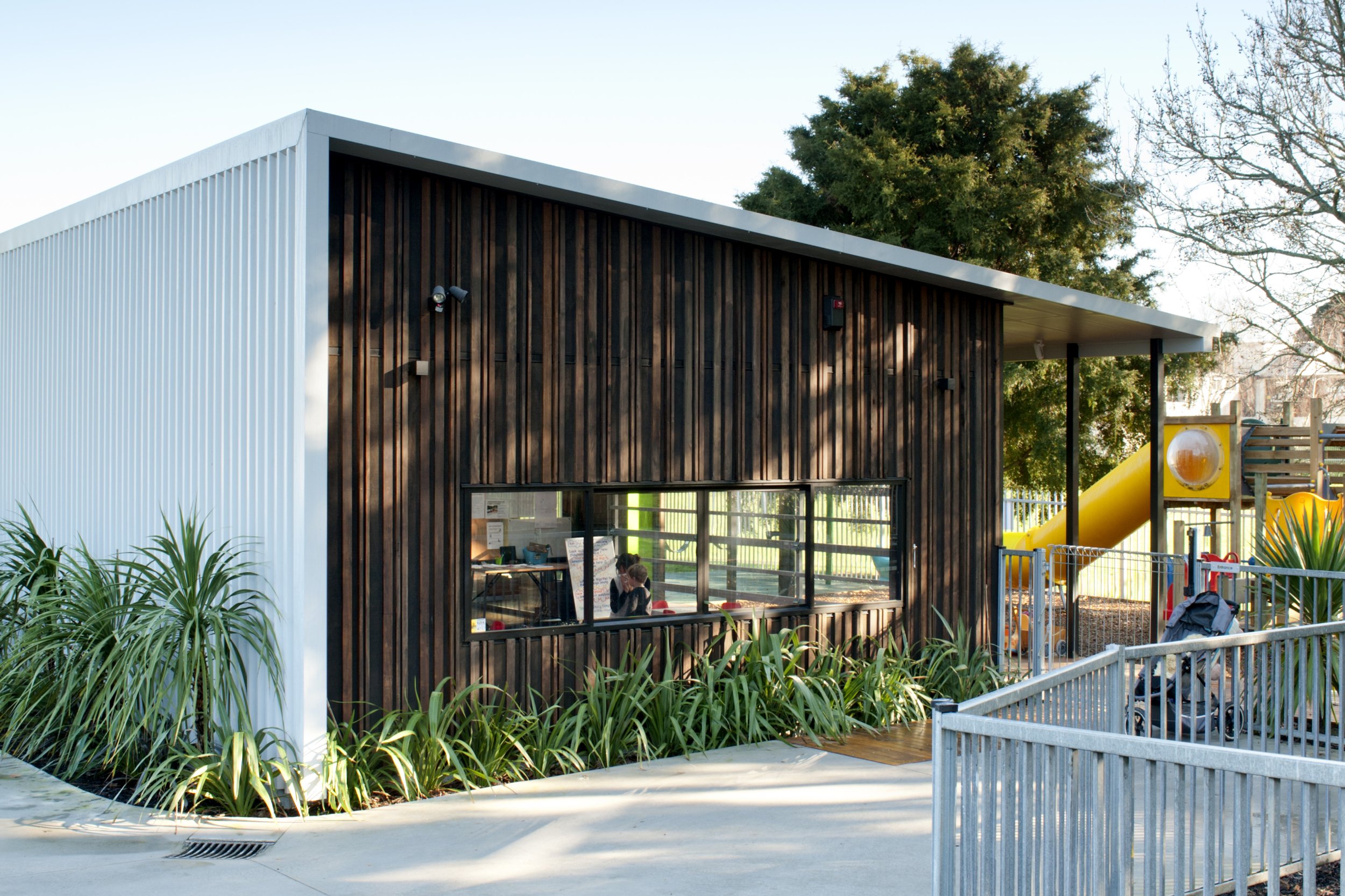
Sandringham Plunket
Parakete Ora
When the Sandringham Plunket and Playgroup facility burned down as a result of arson one Guy Fawkes night, the community got together to write a brief for a redesign that would be innovative, flexible, contemporary, cost-effective and energy efficient. Sandringham Plunket borders a public park and residential housing.
Flexibility of use and adaptation of facilities to more that one function is more than a pragmatic ideal; it can also be approached as an extension of sustainability in terms of resourcefulness and longevity. An innovative low budget building designed as a flexible use facility that caters for the needs of Plunket nurses and associated children's playgroups from the surrounding community. The project had to meet the brief of 3 stakeholders; Auckland City Council as the owner, Plunket as the majority user, and Community playgroups as the secondary user. The building features a naturally lit "Outdoor Room" to encourage year-round all weather play, an easy clean up surface with decking flowing from the interior to the exterior, and large opening clear acrylic sheet sectional folding door. A modern interior décor is reflected through colour linking of the Plunket logo to featured door colours, complimentary carpet tiles and vinyl.
The design responds to Council's CPTED (Crime prevention through environmental design) policy and is applied through planting around the Southern/Eastern walls of the façade and fence, and the use of a "random" oiled over-batten fixed to the ply façade, in order to create "disturbed" surfaces with the objective of deterring tagging. ESD principles feature in passive solar heating through retention of the winter sun heating the floor mass, passive cross-ventilation for summer cooling, "super-insulated" southern wall with no penetrations and external vertical slat screening of western windows to minimise heat from afternoon summer sun.
Photography by © Emily Andrews
NZIA National Award Winner - 2011 - Small Project Architecture
NZIA Local Architecture Award Winner - 2010 - Small Project Architecture & NZIA Colour Award Winner - 2010
'This small building for the child and family support organisation, Plunket, clearly expresses the care and thoughtfulness that went into its design. The Architects, rightfully, have refused to allow a very modest budget dictate an ordinary outcome. A simple form and straightforward economy of construction testifies to an understanding of New Zealand lightweight building traditions and techniques. An intelligent use of colour and well-chosen off-the-shelf elements complement the structure and lift the project, allowing an extraordinary flexibility of use and climatic responsiveness. This sympathetic building is an excellent introduction to architecture for some of our youngest citizens.'
NZIA National Awards Jury Citation
'This project uses ordinary materials in ways that make them seem special. The result is a high quality everyday facility for small children. A transparent garage door opens up the main play space and large screens cover the storage walls at the back. These mechanisms are childproofed and the whole is oriented and designed for the distracted and mobile nature of play. The programme includes Plunket and a playgroup and the social benefits of the conjunction were evident in exchanges between parents. The colours of the architecture are cheerful and rich without being childish in their combinations.'
NZIA Auckland Awards Jury Citation









